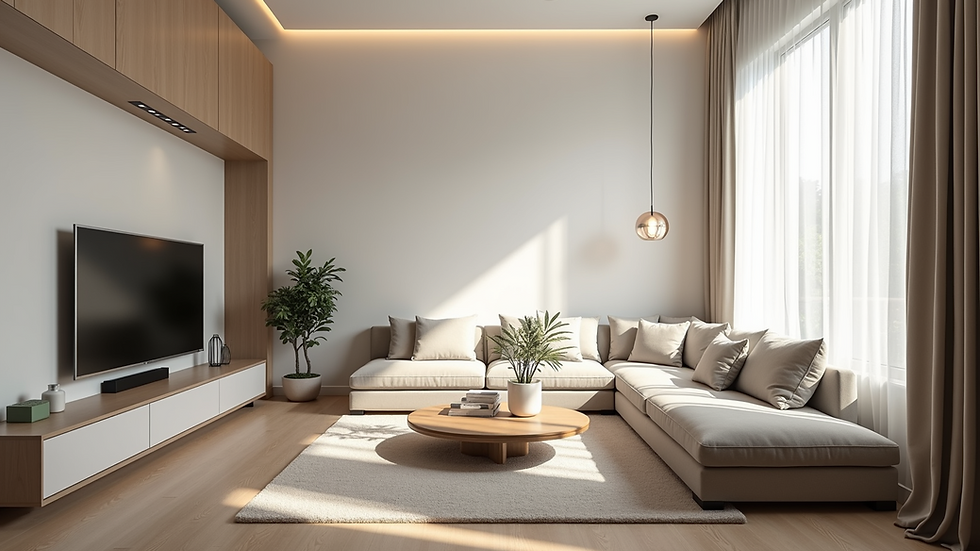Best House Designs for Indian Families: 1BHK to 5BHK Plans with Layouts
- HARSH CHAUHAN
- May 30, 2025
- 4 min read
Designing a home is one of the most exciting adventures for any family, especially for Indian families who appreciate a mix of tradition and modern style. Whether you're looking for a cozy 1BHK for a small family or a spacious 5BHK for a larger clan, the options are vast. In this post, we will explore some of the best house designs tailored for Indian families, presenting choices that meet varied needs and budgets.
The Essence of Indian Architecture
The architectural style in India is as diverse as its rich culture. From regional styles exhibiting local craftsmanship to modern designs catered to contemporary tastes, Indian architecture emphasizes both usability and beauty.
Homes often prioritize features such as natural light and ventilation. For example, in states like Kerala, houses are designed to harness tropical breezes and sunlight, promoting well-being while minimizing energy consumption. These elements are important in creating an open and welcoming environment that many Indian families cherish.
Cozy 1BHK Designs: Ideal for Small Families
1BHK apartments are becoming increasingly popular among urban families and young professionals. Clever spacing can lead to inviting and functional homes.
Layout Ideas
A well-designed 1BHK typically includes a living space that can function as a dining area, a separate kitchen, one bedroom, and a bathroom. Utilizing an open-plan design can create a feeling of spaciousness. For instance, you could opt for a living area that integrates seamlessly with the kitchen, making the space feel larger while allowing for easy interaction.
Additionally, incorporating smart storage options such as built-in shelves or multifunctional furniture can greatly enhance the layout. For example, a sofa bed can transform a sitting area into an additional sleeping space for guests.

As you can see, a clean and simple design approach significantly improves your living experience!
Spacious 2BHK and 3BHK Homes: Perfect for Growing Families
As families grow, their needs for space change. A 2BHK or 3BHK design strikes the right balance between comfort and functionality.
Layout Ideas
For a 2BHK, consider an open-plan living and dining area next to the kitchen for seamless flow. Each bedroom should have adequate closet space, and consider adding an ensuite bathroom for convenience. For instance, designs in cities like Mumbai often incorporate small balconies that can serve as mini-gardens or relaxation spots.
In a 3BHK layout, extra bedrooms provide room for guests or to serve as home offices, which has become increasingly important for remote work flexibility. You can also separate areas using curtains or glass panels to maintain an open feel while ensuring privacy.
Elegant 4BHK Designs for Larger Families
As families expand further, having ample space and privacy becomes more crucial. A 4BHK design can effectively meet the dynamics of a larger household while providing personal retreats for everyone.
Layout Ideas
In a 4BHK home, having two master bedrooms with ensuite bathrooms can greatly enhance comfort for parents and guests alike. The living and dining areas can be accentuated with floor-to-ceiling windows to let in abundant natural light, thus creating a warm atmosphere.
Including a dedicated study or home office space is a great consideration, especially for those navigating work-from-home trends. In fact, studies show that homes with designated workspaces can improve productivity and focus.
Luxurious 5BHK Designs: The Pinnacle of Comfort
For those who desire both space and luxury, a 5BHK house can serve as an elegant dream home rich in comfort.
Layout Ideas
A 5BHK layout usually consists of multiple master bedrooms, each equipped with its own ensuite bathroom. This arrangement is perfect not just for large families but also for those who like to host regular guests.
You might choose to add luxury features like a home theater, a personal gym, or a library to further personalize your living space. Expansive living areas with tall ceilings and generous balconies not only enhance the aesthetics but also provide breathtaking views.

The design choices for a 5BHK can embody opulence while nurturing family bonds.
Integrating Tradition with Modern Elements
Every Indian home can benefit from merging traditional elements with modern designs. You might consider features such as traditional jali work or carved columns combined with sleek, contemporary glass facades.
Also, using natural materials like teak or bamboo enhances both aesthetic appeal and sustainability, contributing to a greener living space.
Adding Life with Decor and Furnishing Tips
Once you have established the layout and design, focusing on decor and furnishings is crucial. The right mix can turn a house into a beloved home.
Color Schemes: Use warm and inviting colors that echo traditional Indian homes, such as earthy tones complemented by vibrant accent colors. Think about using terracotta and deep reds to add warmth.
Furniture Choices: Opt for multipurpose furniture to adapt to your family’s lifestyle. For example, a dining table that doubles as a workspace or hidden storage solutions can drastically improve functionality.
Cultural Touches: Adding elements like traditional wall hangings, artifacts, or regional crafts can make your space feel unique. In Rajasthan, famous for its textiles, consider using local fabrics for cushions or curtains.
Crafting Your Dream Home
Designing a home for an Indian family, spanning from 1BHK to 5BHK, involves fusing aesthetics with practical functionality. Each family has unique preferences, but the magic lies in effectively utilizing space and incorporating personal touches to make a house a home.
By exploring these designs and layout ideas, you can create a space that meets your family’s needs while reflecting your lifestyle and values. From cozy to spacious, every home tells a beautiful story that connects family members and fosters lasting memories. Happy designing!

![Complete Guide to Home Construction Costs in India [2025 Edition]](https://static.wixstatic.com/media/344789_cbd206aaee5a415182a059763c992f33~mv2.png/v1/fill/w_980,h_560,al_c,q_90,usm_0.66_1.00_0.01,enc_avif,quality_auto/344789_cbd206aaee5a415182a059763c992f33~mv2.png)

Comments